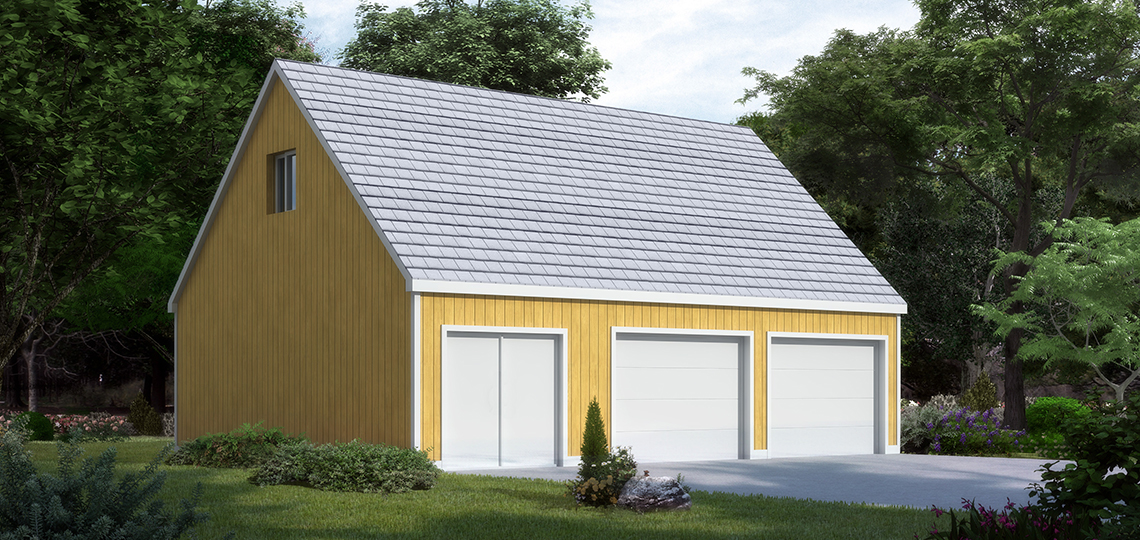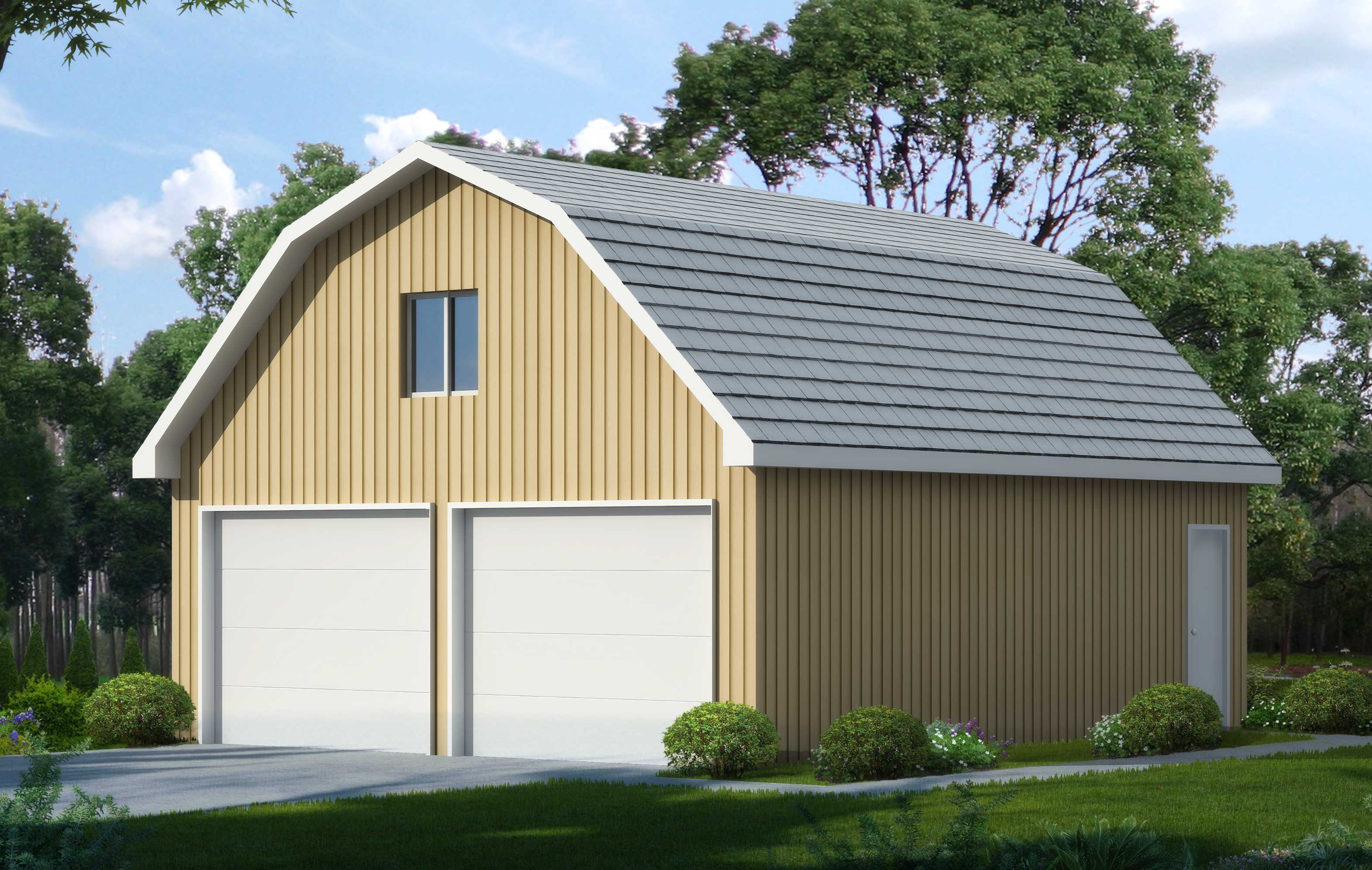2 Car Studio
with workshop and studio loft
Workshop & Studio Loft Plan #2384 (832-90-99)
Available Sizes
- 32' x 24'
- Rafter construction
- Building height: 21'
- Roof pitch: 12/12
- Grooved siding
- Ceiling height: 8'-0"
- Loft ceiling height: 7'-6"
- Two 9'x7' garage doors
- Double entry door
2 Car Dutch Colonial
plus 2nd floor storage area
Second-floor storage area Plan #2284 (833-45-99)
Available Sizes
- 22' x 26'
- Rafter construction
- Building height: 20'-7"
- Roof pitch: 6/12, 12/6
- Garage doors
- First floor height: 8'-1"
- Loft height: 7'-2"
- Two 9'x7' garage doors
- Entry door
- Grooved siding

