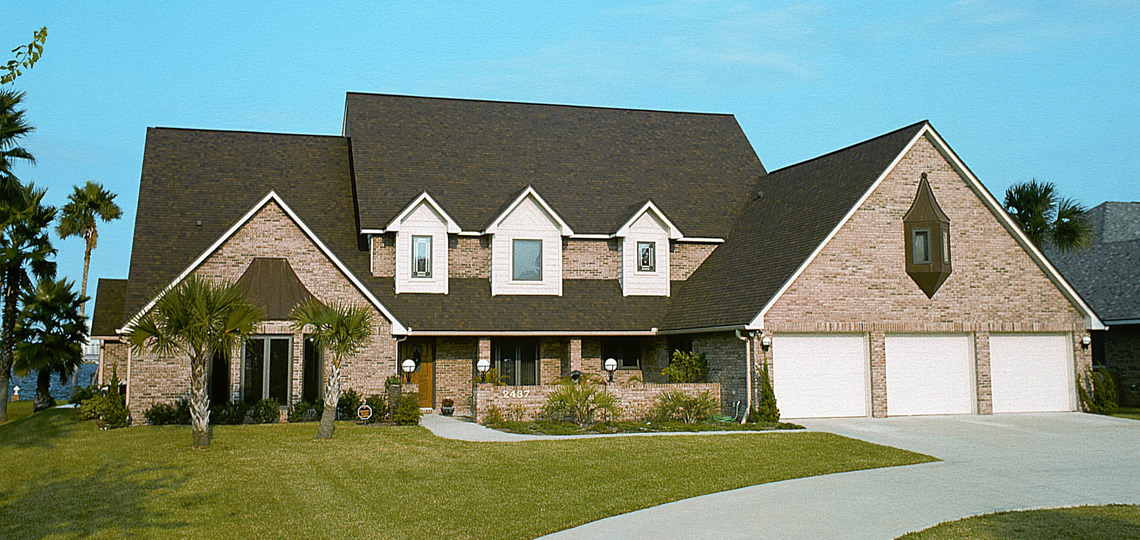Alexandria One and a Half Story House Plans
The Alexandria One and a Half Story House Plans fro 84 Lumber has everything you want in a 4 bedroom house design, including a centrally located living room, cook island and sun porch. The kitchen features a cook island and an out-of-the-way laundry room. Most spectacular, though, is the kitchen’s morning room with an elegant window to the porch front. The staircase overlooks the open foyer and living room. Bedroom #2, charmed by a dormer front window, shares a full bath with bedroom #3, and bedroom #4 gets a private bath.
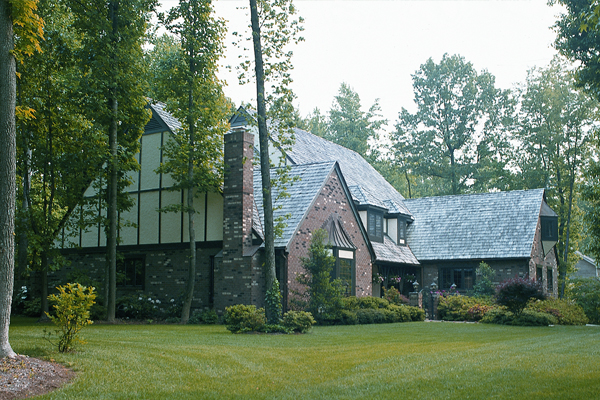 Alexandria Exterior 1
Alexandria Exterior 1

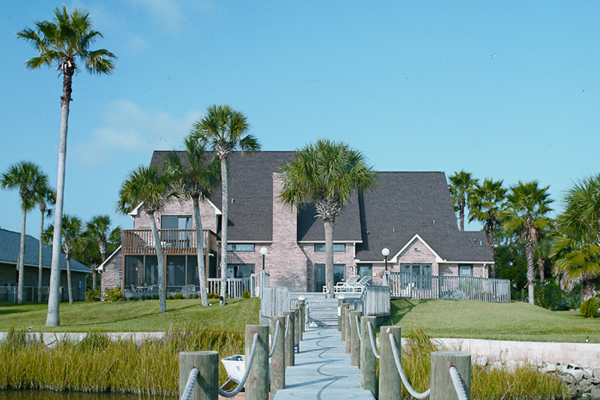 Alexandria Exterior 2
Alexandria Exterior 2

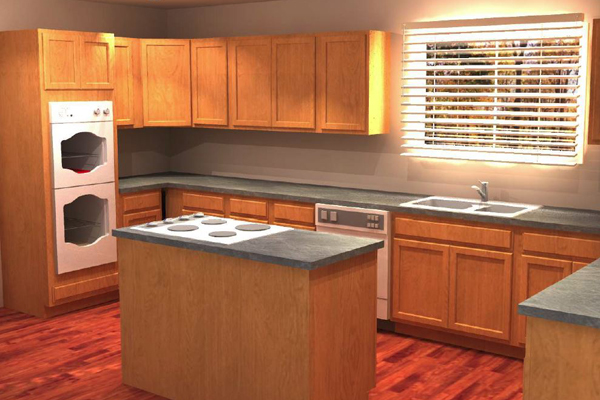 Alexandria Interior Kitchen
Alexandria Interior Kitchen

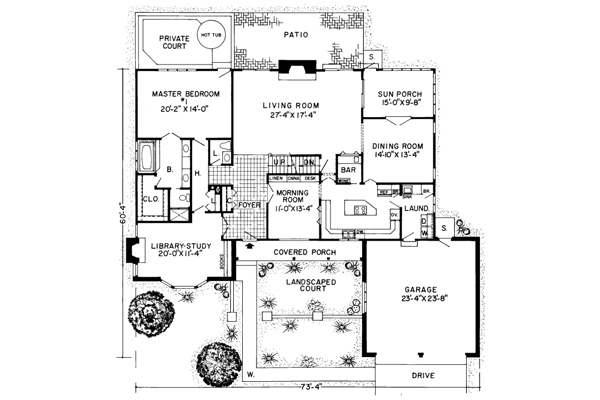 First Floor
First Floor
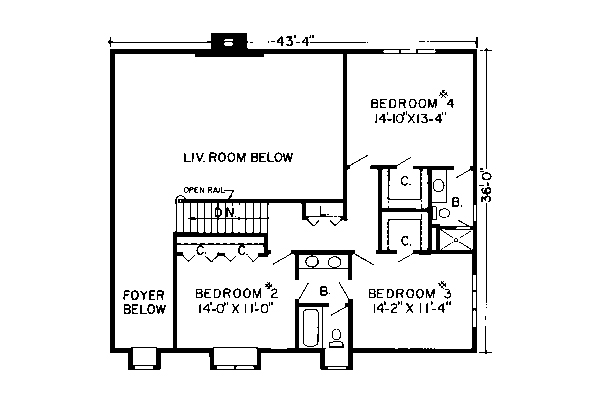 Second Floor
Second Floor
