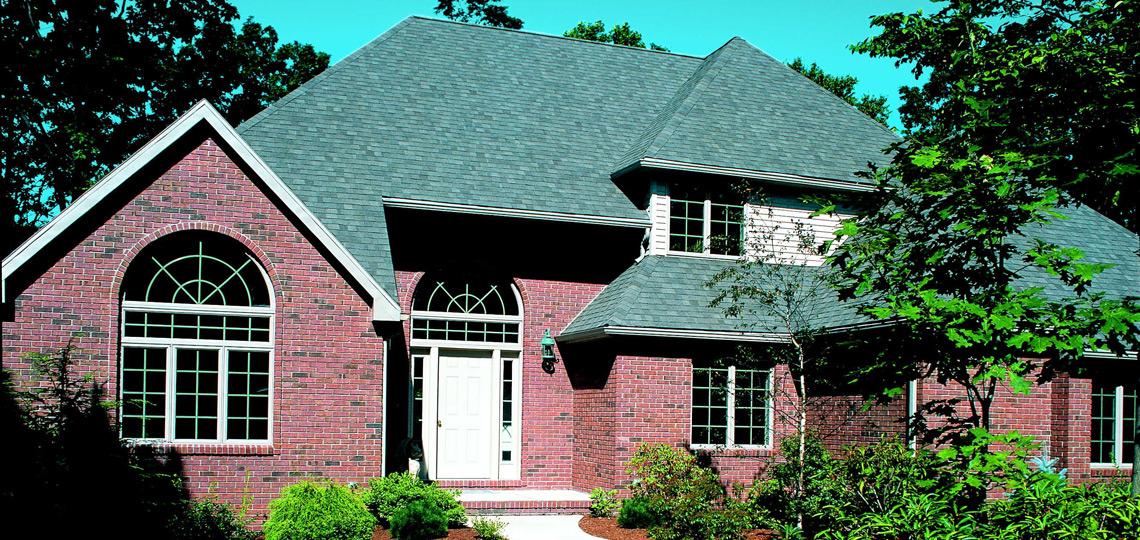Carriage Hill One and a Half Story House Plans
If open space suits your taste, the Carriage Hill One and a Half Story House Plans from 84 Lumber is a sturdy stucco classic that fits the bill with style. This 3 bedroom house plan offers classic lofty views and open architecture. Step up the stairs to the loft for a great view of the fireplace in the family room that leads to the spacious kitchen/dinette. While upstairs, notice the two bedrooms with walk-in closets and adjoining bath. The master suite is just off the foyer on the first floor, and has a garden spa, private deck access and walk-in closet.
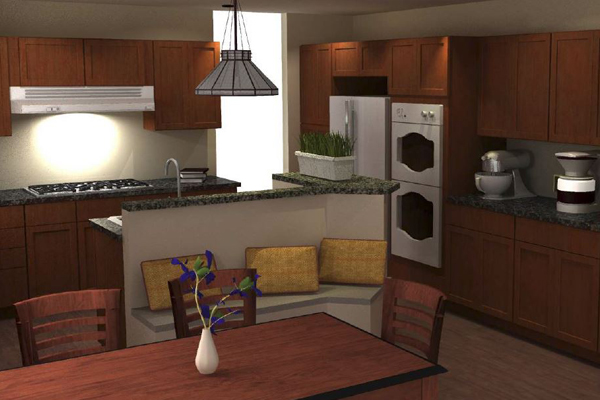 Carriage Hill Interior Kitchen
Carriage Hill Interior Kitchen

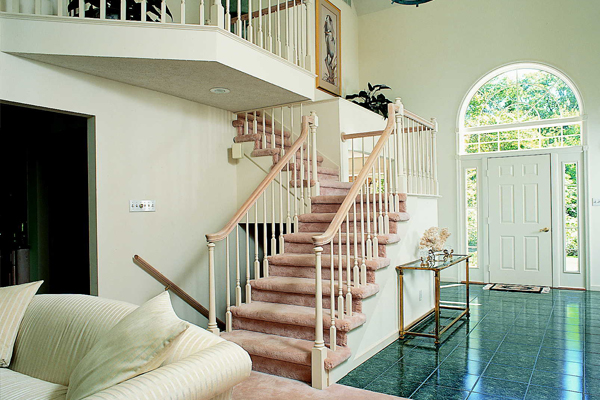 Carriage Hill Interior
Carriage Hill Interior

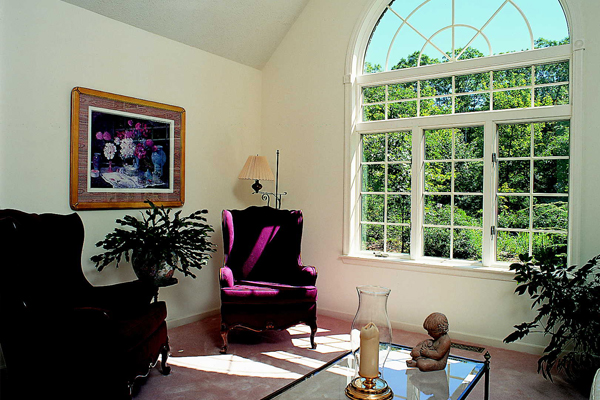 Carriage Hill Interior
Carriage Hill Interior

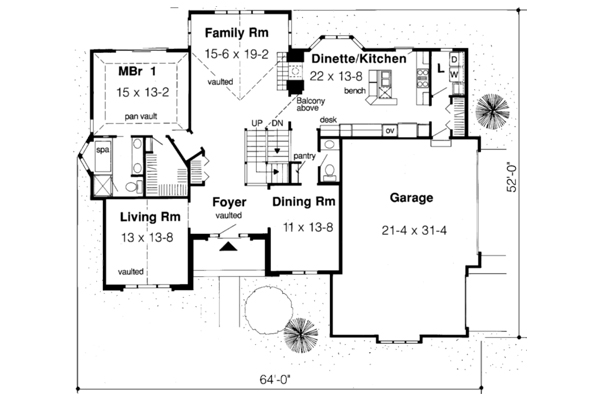 First Floor
First Floor
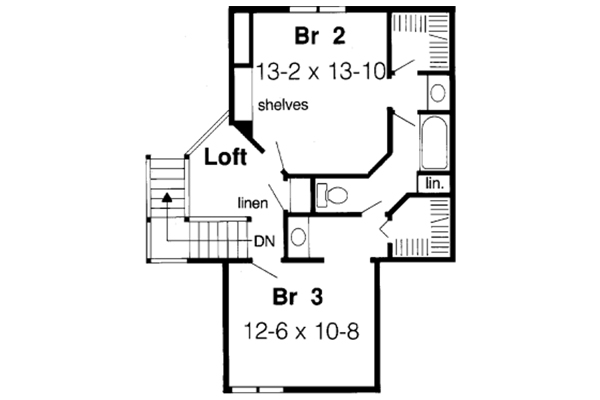 Second Floor
Second Floor
