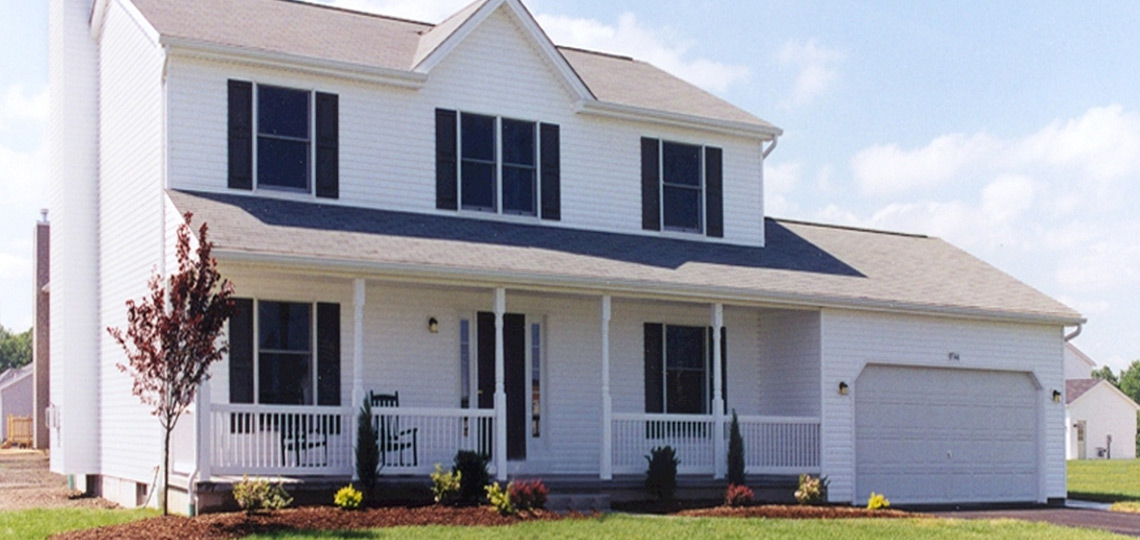Adrian Two Story House Plans
The Adrian Two Story House Plans from 84 Lumber features elegance and spaciousness for the busy family, yet remains affordable. With 4 bedrooms, this will meet every growing family’s needs. The master bedroom features a large walk-in closet and a full bath. Another full bath upstairs and a powder room downstairs complete the convenience needs. The family room adjoins the kitchen and, together, the living room and dining room provide all the amenities for comfortable living.
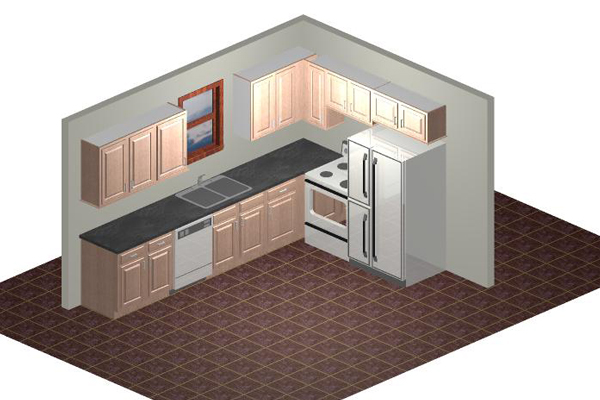 Adrian Interior Rendering
Adrian Interior Rendering
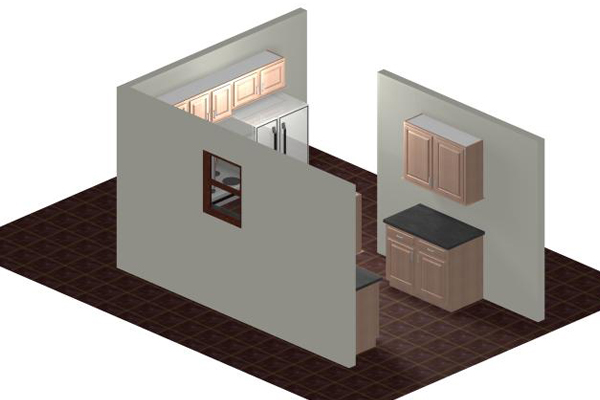 Adrian Interior Rendering
Adrian Interior Rendering
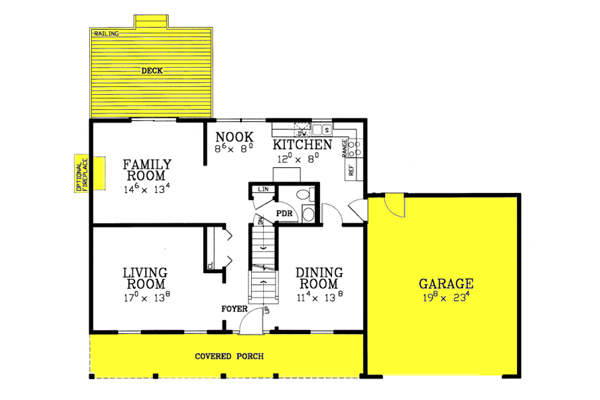 First Floor
First Floor
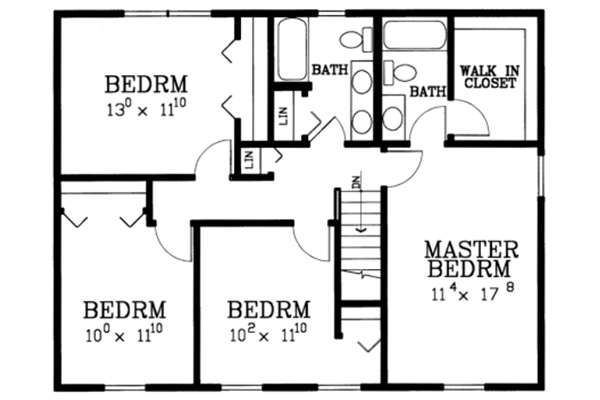 Second Floor
Second Floor
