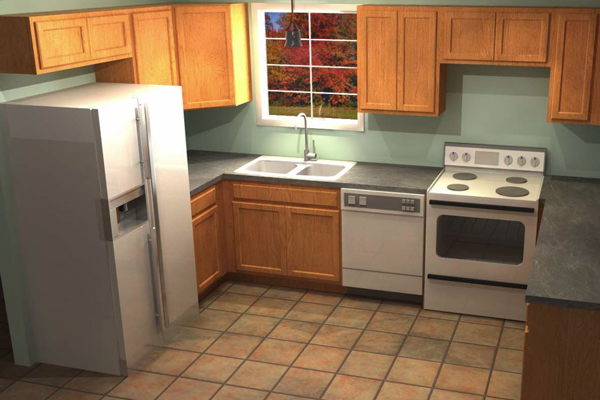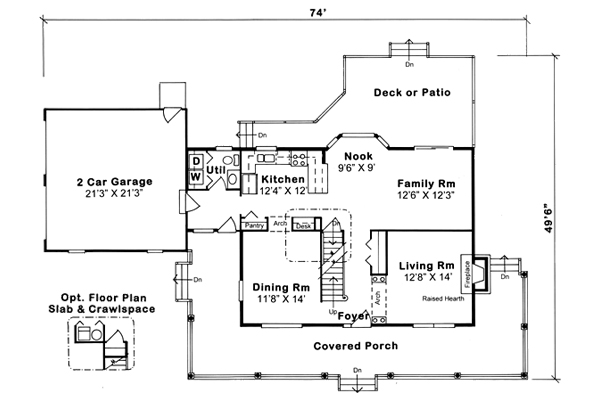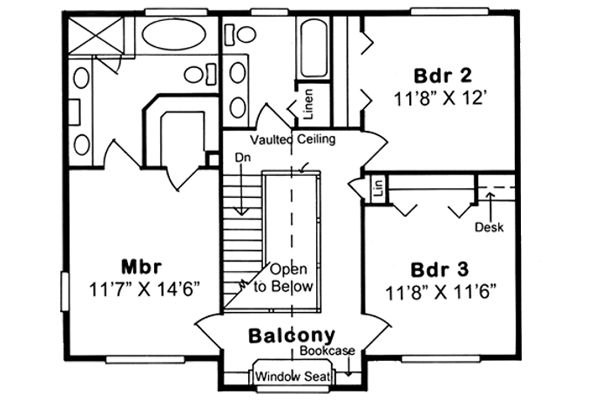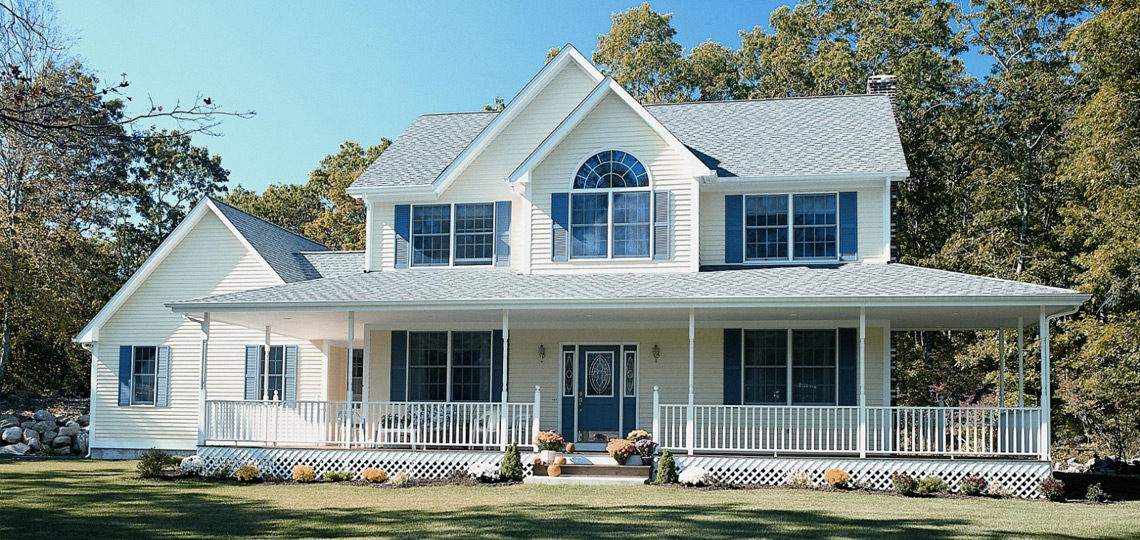Manhattan Two Story House Plans
The Manhattan Two Story House Plans from 84 Lumber is perfect for those seeking the comfort of country architecture. With a covered wraparound porch and plenty of room for entertaining, this three bedroom home is for you. Inside, the living room and dining room offer plenty of room for formal entertaining. To the rear, a large family room enjoys sunny views to the backyard and shares open space with the kitchen and breakfast area. All bedrooms are located on the second level.
2,083 sq.ft.
 Manhattan Interior
Manhattan Interior
Specifications:
- Total Living Area: 2,083 sq.ft.
- Main Living Area: 1,113 sq.ft.
- Upper Living Area: 970 sq.ft.
- Garage Area: 462 sq.ft.
- House Width: 74'
- House Depth: 41'6"
- Bedrooms: 3
- Baths: 2½
- Max Ridge Height: 27'
- Porch: 581 sq.ft.
- Deck: 330 sq.ft.
- Formal Dining Room: Yes
- Fireplace: Yes
- Main Ceiling Height: 8'
- Upper Ceiling Height: 8'
- Foundation: B, C, S
- Walls: 2x6
- Plan: 24245
Feature Sheet:
Download the feature sheet for this home plan.
Download PDF
 First Floor
First Floor
 Second Floor
Second Floor
*Photos or renderings will vary from actual plan.
 Manhattan Interior
Manhattan Interior
 First Floor
First Floor
 Second Floor
Second Floor
