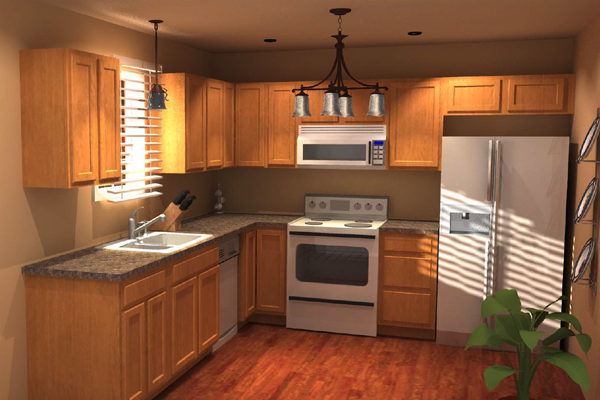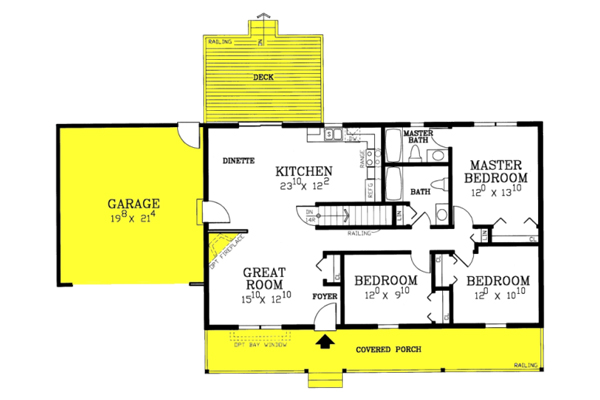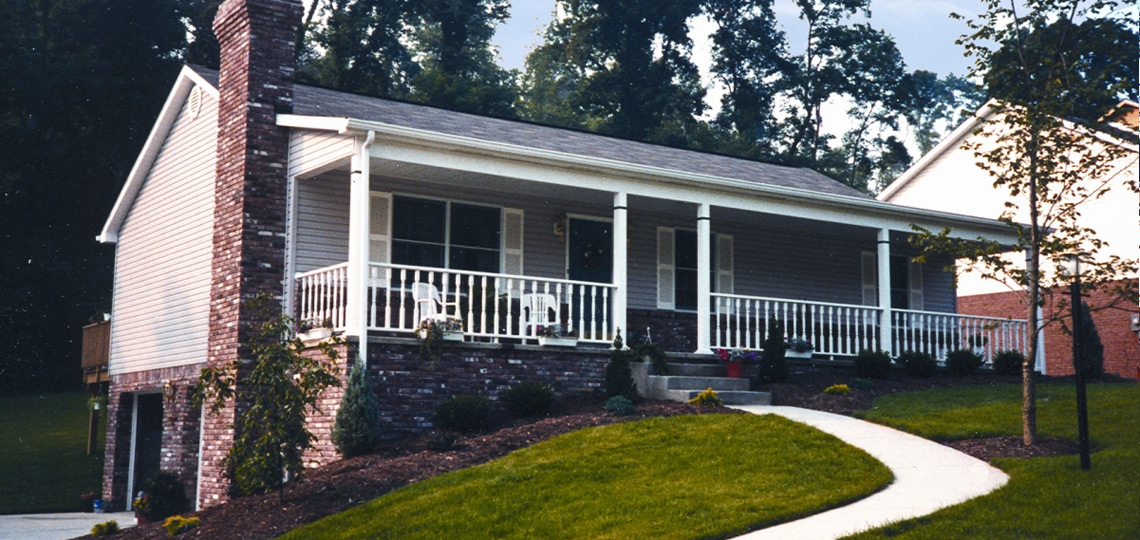Bluff City Ranch House Plans
The Bluff City Ranch House Plans from 84 Lumber has all the charm of a traditional country home is wrapped up in this efficient, economical ranch. The time-honored three-bedroom plan can also serve as two bedrooms plus study or playroom. The great room provides a warm welcome to guests, while the open kitchen and family-room combination offers plenty of space for active family gatherings. All in all, this plan adds up to a superb family home with lasting value!
1,288 – 1,300 sq.ft.
 Bluff City Kitchen
Bluff City Kitchen
Specifications:
- Living Area: 1,288 sq.ft.
- Enhanced Area: 1,300 sq.ft.
- Bedrooms: 3
- Baths: 2
- House Width: 46'
- House Depth: 28'
- Primary Roof Pitch: 6/12
- Garage Area: 440 sq.ft.
- Porch Area: 276 sq.ft.
- Deck Area: 192 sq.ft.
- Main Ceiling Height: 8'
- Foundation: B, C, S
- Walls: 2x4, 2x6
Features:
- Large kitchen/dinette area
- Great room with dividing half wall
- Large central bath
Enhancements:
- Two-car garage (20'x22')
- Front porch with railing (46'x6')
- Rear deck with railing (16'x12')
- Corner fireplace
- Box bay window
Feature Sheet:
Download the feature sheet for this home plan.
Download PDF
 Floor Plan
Floor Plan
*Photos or renderings will vary from actual plan.
 Bluff City Kitchen
Bluff City Kitchen
 Floor Plan
Floor Plan
