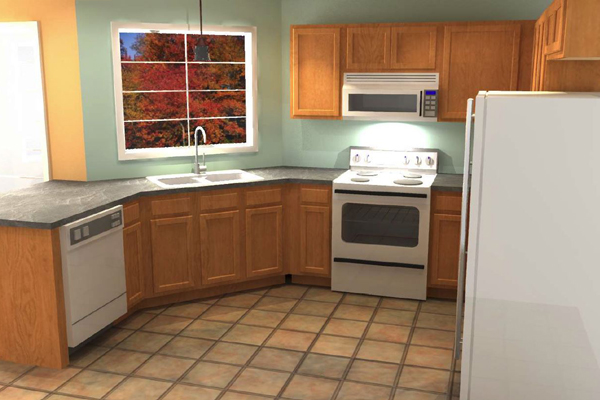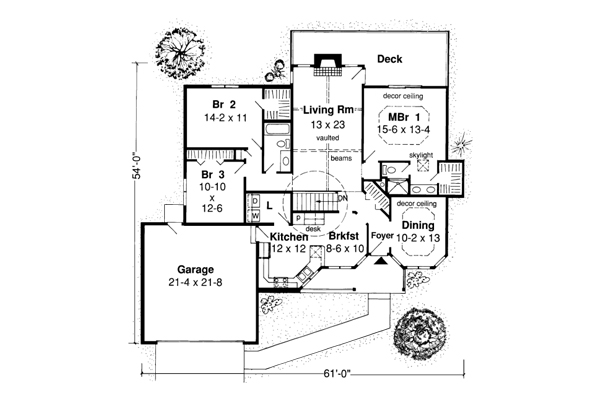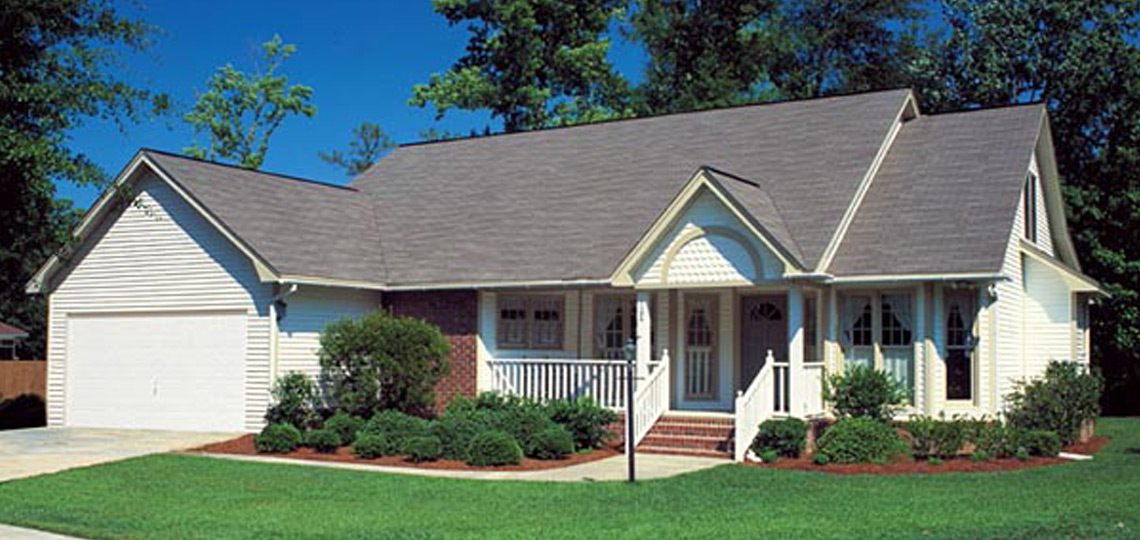Clarissa Ranch House Plans
The Clarissa Ranch House Plans from 84 Lumber has a highly sophisticated 1,686 sq. ft. layout. Features include a covered front porch, stylish foyer, and impressive ceiling treatments throughout. The showcase kitchen brims with natural light. More plusses include planning desk, breakfast area, and handy laundry area. A beam and vaulted living room adds dizzying dimension. Family can gather at the fireplace or outdoors on the back deck. The main-floor master bedroom is charmed by a special ceiling, deck entry, walk-in closet, and sky-lit master bath. Bedroom #2 has its own walk-in, and bedroom #3 has a wall-length closet.
1,686 sq.ft.
 Clarissa Kitchen
Clarissa Kitchen
Specifications:
- Total Living Area: 1,686 sq.ft.
- Garage Area: 484 sq.ft.
- House Width: 61'
- House Depth: 54'
- Bedrooms: 3
- Full Baths: 2
- Max Ridge Height: 23'
- Primary Roof Pitch: 8/12
- Porch: 96 sq.ft.
- Deck: 309 sq.ft.
- Formal Dining: Yes
- Fireplace: Yes
- Main Ceiling Height: 8'
- Foundation: B, C, S
- Walls: 2x6
- Plan: 34029
Feature Sheet:
Download the feature sheet for this home plan.
Download PDF
 Floor Plan
Floor Plan
*Photos or renderings will vary from actual plan.
 Clarissa Kitchen
Clarissa Kitchen
 Floor Plan
Floor Plan
