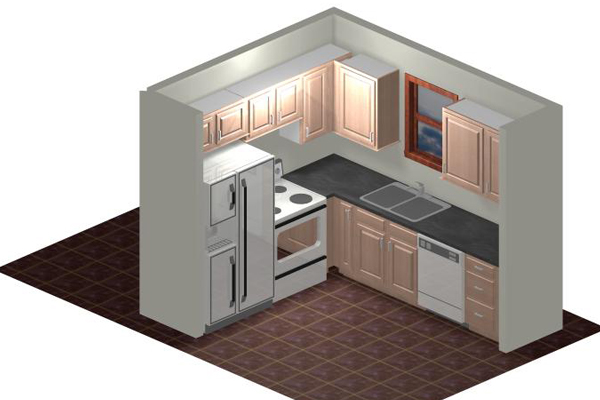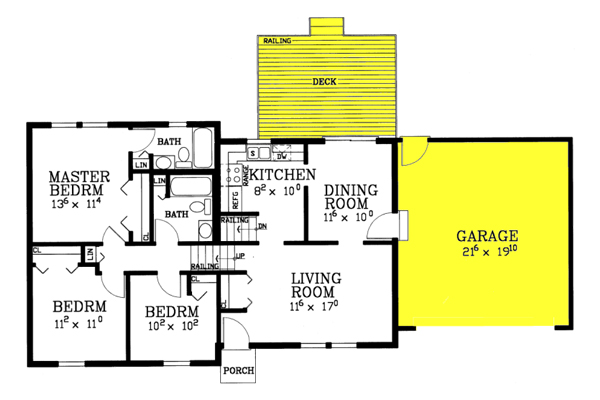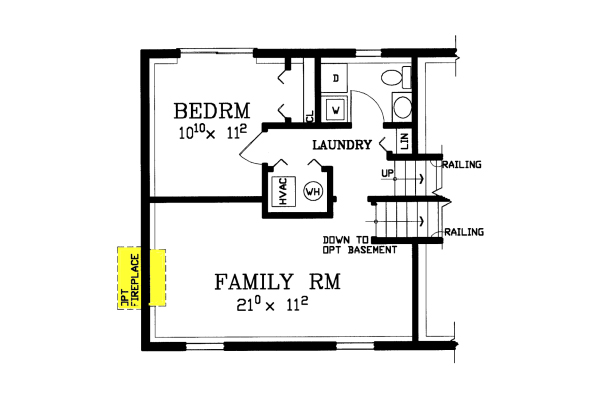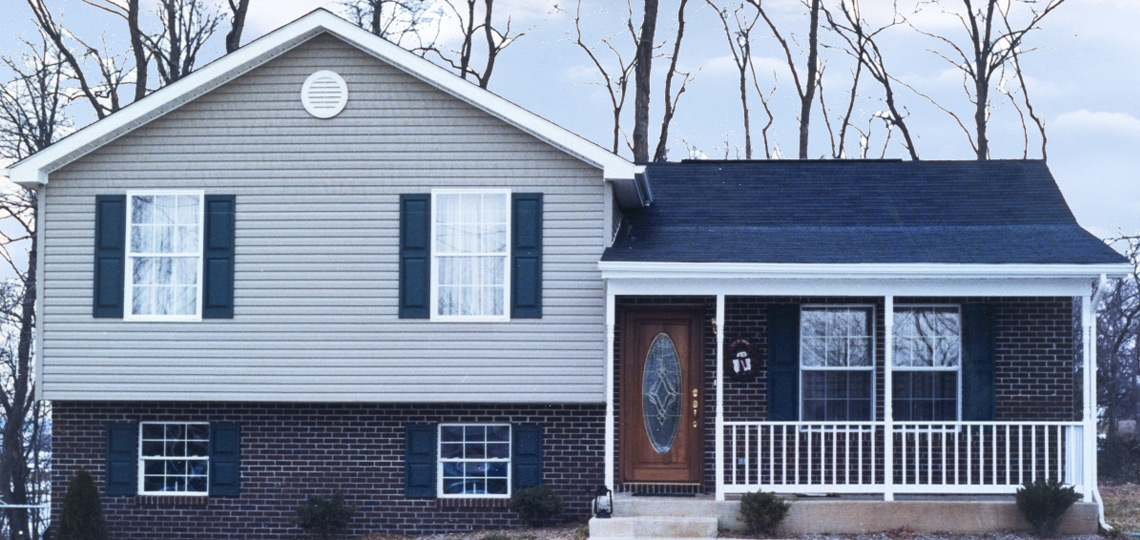Newbury Split Level House Plans
Three-level living! With the Newbury Split Level House Plans from 84 Lumber, main, upper and lower levels serve you and your family with great ease and comfort. Start from the bottom and work your way up. Family room with optional fireplace, study/bedroom, laundry and wash room on the lower level. Living room, dining room and kitchen on the main level. The upper level houses the three bedrooms and two baths. This design has great interior design, exterior charm, and provides time-tested value.
1,632 sq.ft.
 Newbury Kitchen Rendering
Newbury Kitchen Rendering
Specifications:
- Living Area: 1,632 sq.ft.
- Enhanced Area: 1,632 sq.ft.
- Bedrooms: 4
- Baths: 2½
- House Width: 42'4"
- House Depth: 28'
- Primary Roof Pitch: 6/12
- Garage Area: 440 sq.ft.
- Porch Area: 24 sq.ft.
- Deck Area: 192 sq.ft.
- Main Ceiling Height: 8'
- Foundation: B, C
- Walls: 2x4, 2x6
Features:
- Large, space-efficient design
- Formal dining room
- Large living room
Enhancements:
- Two-car garage (20'x22')
- Rear deck with railing (16'x12')
- Fireplace
Feature Sheet:
Download the feature sheet for this home plan.
Download PDF
 Newbury First Level Floor Plan
Newbury First Level Floor Plan
 Newbury Second Level Floor Plan
Newbury Second Level Floor Plan
*Photos or renderings will vary from actual plan.
 Newbury Kitchen Rendering
Newbury Kitchen Rendering
 Newbury First Level Floor Plan
Newbury First Level Floor Plan
 Newbury Second Level Floor Plan
Newbury Second Level Floor Plan
