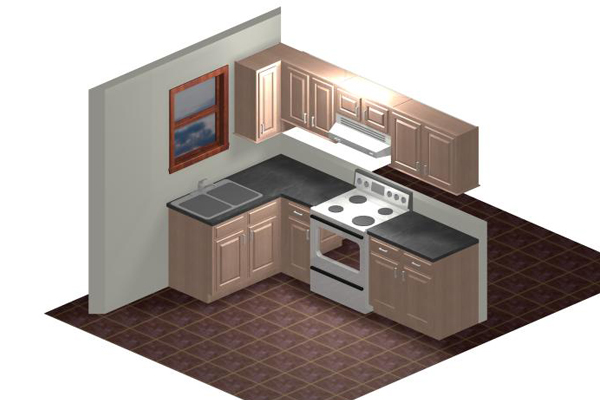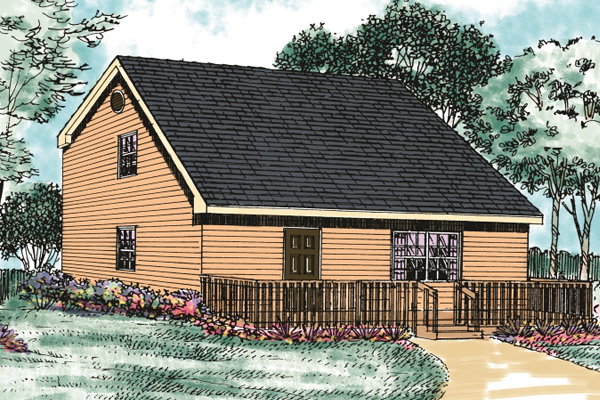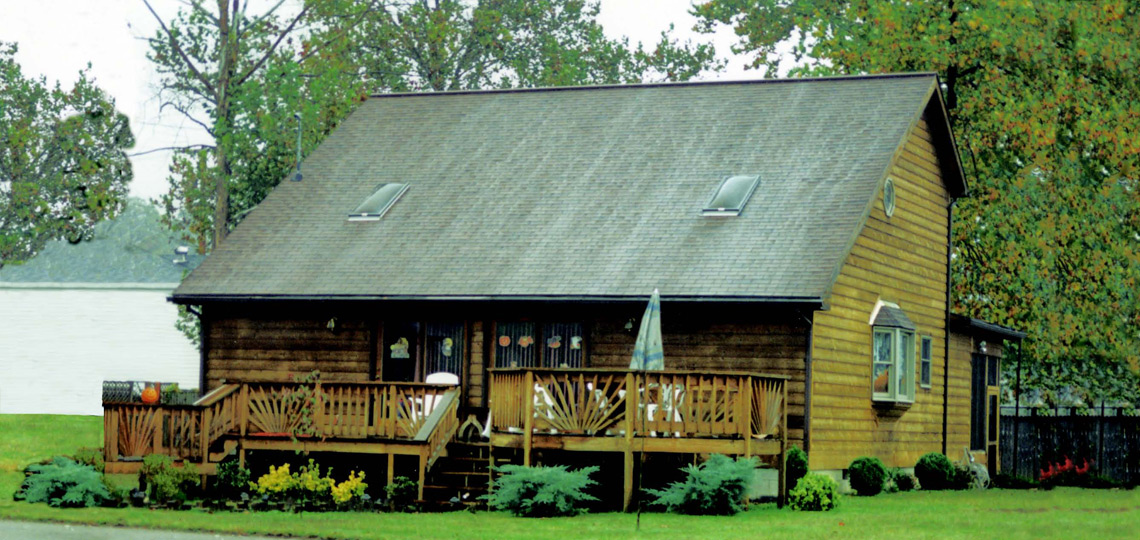1,412 sq.ft.
 Lakewood Interior Kitchen
Lakewood Interior Kitchen
 Lakewood Exterior Rendering
Lakewood Exterior Rendering
Specifications:
- Living Area: 1,412 sq.ft.
- First Floor Area: 900 sq.ft.
- Upper Level Area: 512 sq.ft.
- Bedrooms: 3
- Baths: 1½
- House Width: 30'
- House Depth: 30'
- Primary Roof Pitch: 10/12
- Garage Area: n/a
- Front Deck Area: 480 sq.ft.
- Formal Dining: No
- Great Room: Yes
- Fireplace: Optional
- Main Ceiling Height: 8'
- Foundation: B, C, S
- Walls: 2x4, 2x6
Features:
- Large great room
- Large U-shaped kitchen
- Balcony overlooking the great room
Enhancements:
- Front deck with railing (30'x12')
- Sliding glass doors
- Fireplace
Feature Sheet:
Download the feature sheet for this home plan.
Download PDF
*Photos or renderings will vary from actual plan.
 Lakewood Interior Kitchen
Lakewood Interior Kitchen
 Lakewood Exterior Rendering
Lakewood Exterior Rendering
