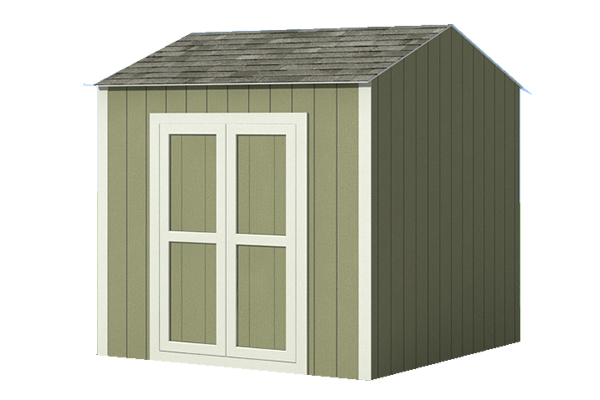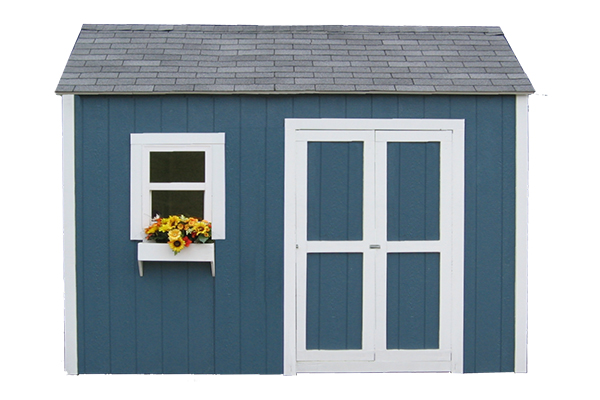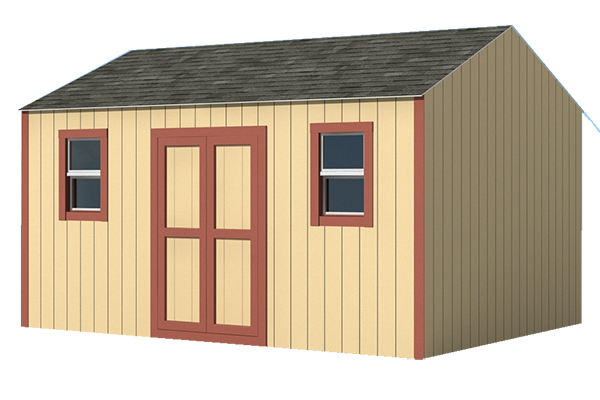Eave Shed Plans from 84 Lumber are heavy-duty and great for storing garden tools, lawn mowers, lawn furniture, pool accessories, bicycles, toys, gas grills, and more.
 8' Eave Shed
8' Eave Shed
 1 Window Eave Shed
1 Window Eave Shed
 2 Window Eave Shed
2 Window Eave Shed
Eave Shed features
- Same specifications as gable entry sheds, plus…
- 7' high side walls, all sizes
- 6/12 roof pitch
- Drip edge
- 7/16" roof sheathing
- Fiberglass roofing shingles
- 1x4 trim on front face
- Hardware & fasteners
- Plans & instructions
Options & upgrades
- Lofts
- 4"x4" treated skids
- Windows
- Vinyl siding
- Flower box
- Shelving
- Ventilation
| Size |
Door Configuration |
Product Number |
| 8'x8' |
4'x6' double door |
(837-45-99) |
| 8'x10' |
4'x6' double door and window |
(837-26-99) |
| 8'x12' |
4'x6' double door and window |
(837-10-99) |
| 10'x12' |
4'x6' double door and window |
(837-36-99) |
| 12'x12' |
4'x6' double door and window |
(837-38-99) |
| 10'x16' |
4'x6' double door and two windows |
(837-37-99) |
| 12'x16' |
4'x6' double door and two windows |
(837-39-99) |
*Due to code restrictions these packages are not available in Florida.
 8' Eave Shed
8' Eave Shed

 1 Window Eave Shed
1 Window Eave Shed

 2 Window Eave Shed
2 Window Eave Shed
