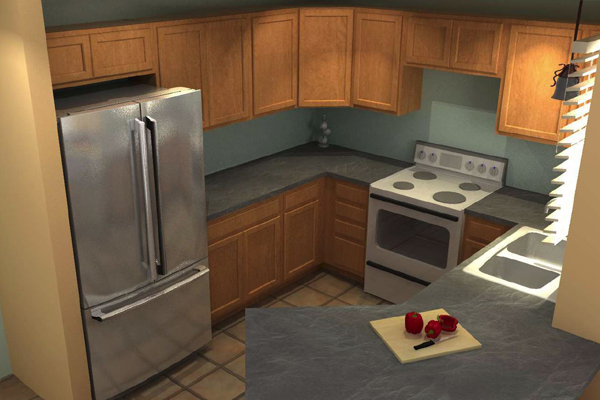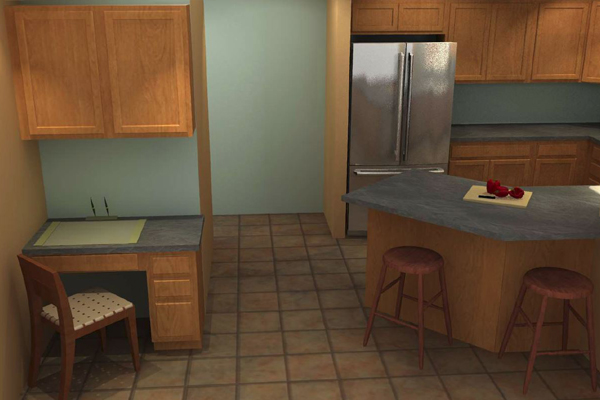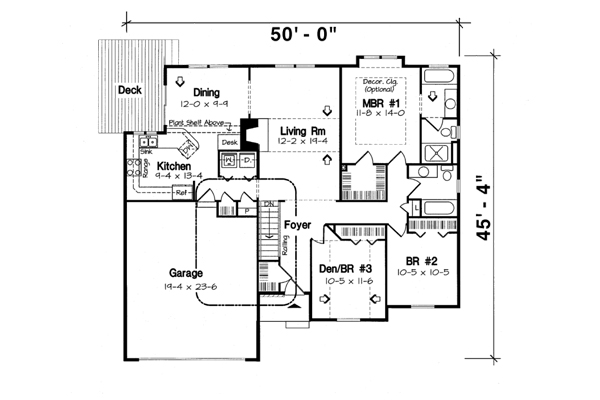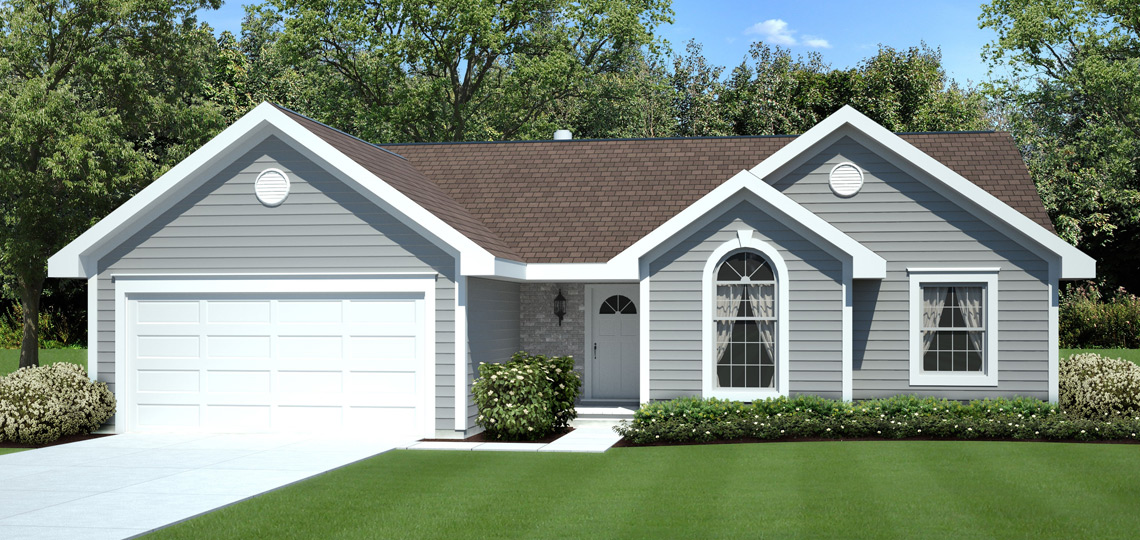The big-hearted Oxford Ranch House Plans from 84 Lumber delivers all the necessities, plus some! The entry foyer leads to a big, bright living room with fireplace. The kitchen is loaded with wholesome ingredients: lunch counter, recipe desk, shelving, storage, laundry and open access to the dining room. Sleeping quarters are nestled on the opposite side of the home. The master suite with walk-in closet and wonderful windowing has a private bath with a tub tucked beneath a window. Bedrooms #2 and #3 sleep beneath their own front windows.
1,456 sq.ft.
 Oxford Kitchen View 1
Oxford Kitchen View 1
 Oxford Kitchen View 2
Oxford Kitchen View 2
Specifications:
- Total Living Area: 1,456 sq.ft.
- Garage Bays: 2
- House Depth: 45'5"
- Full Baths: 2
- Porch: 32 sq.ft.
- Main Ceiling Height: 8'
- Foundation: B, C, S
- Garage Area: 456 sq.ft.
- House Width: 50'
- Bedrooms: 3
- Primary Roof Pitch: 6/12
- Deck: 140 sq.ft.
- Vaulted Ceiling: Yes
- Walls: 2x6
- Plan: 20164
Feature Sheet:
Download the feature sheet for this home plan.
Download PDF
 Floor Plan
Floor Plan
*Photos or renderings will vary from actual plan.
 Oxford Kitchen View 1
Oxford Kitchen View 1
 Oxford Kitchen View 2
Oxford Kitchen View 2
 Floor Plan
Floor Plan
